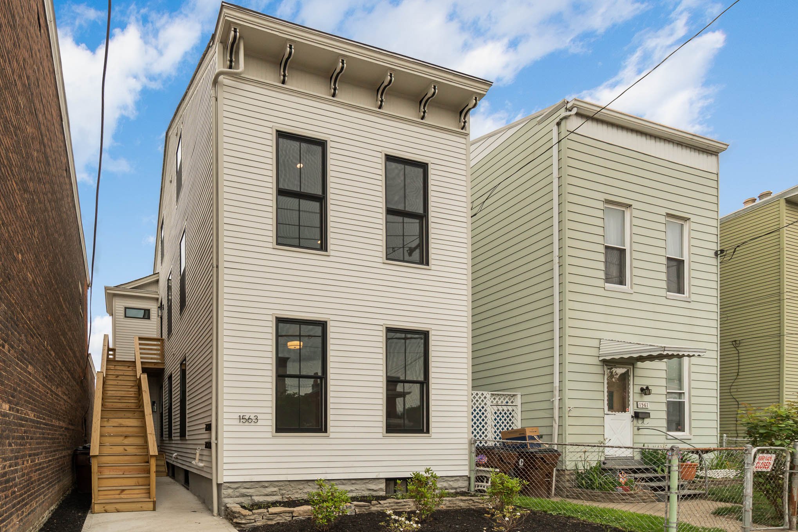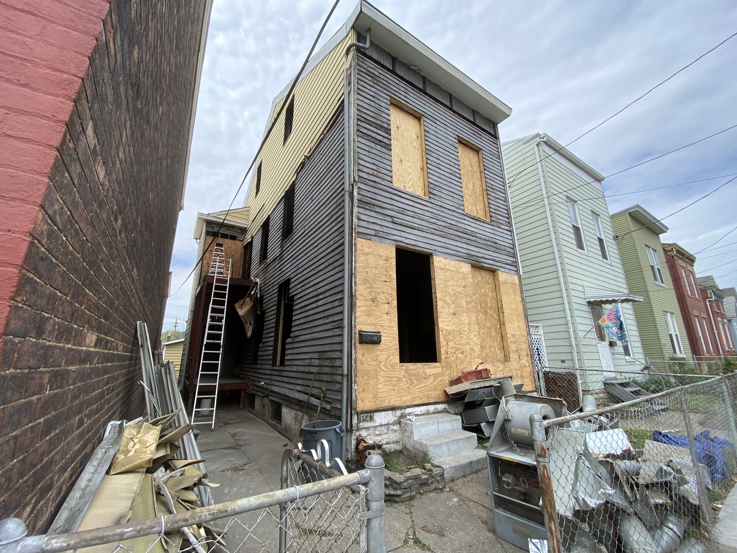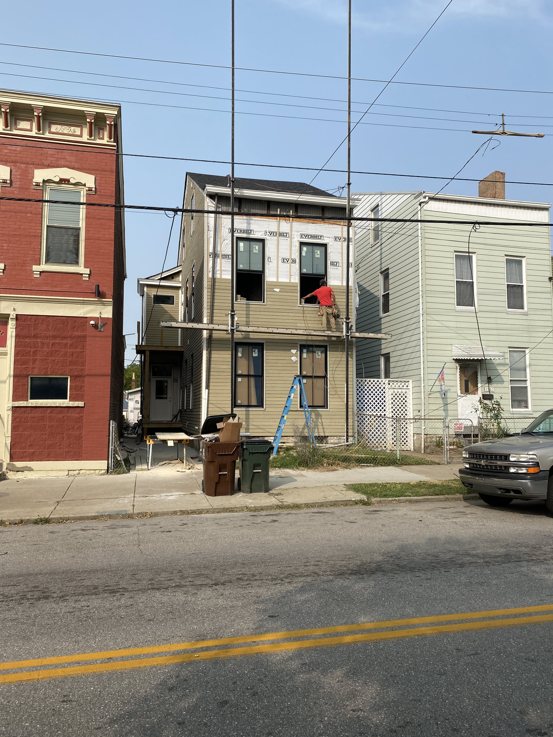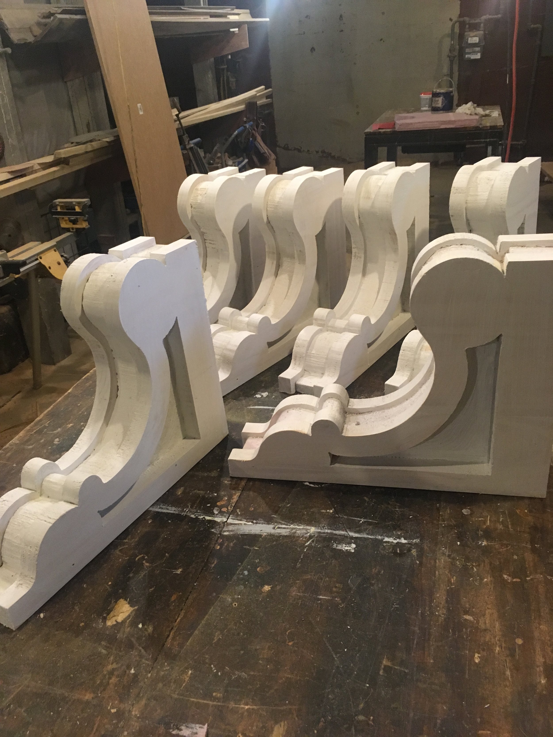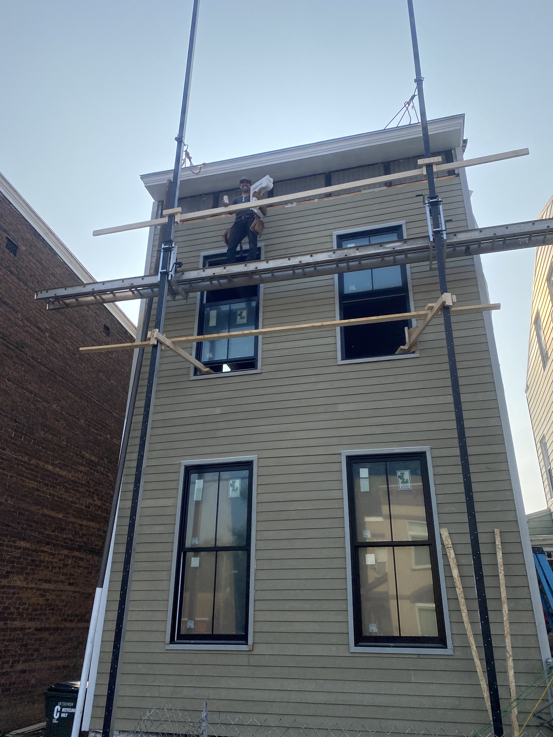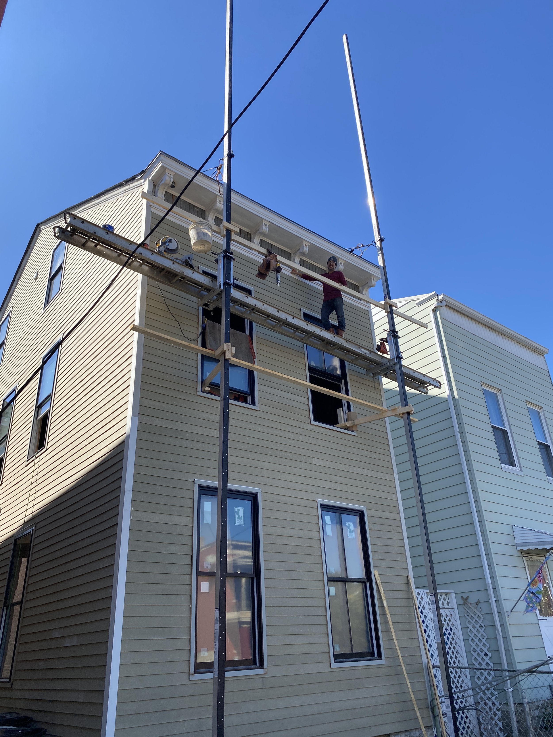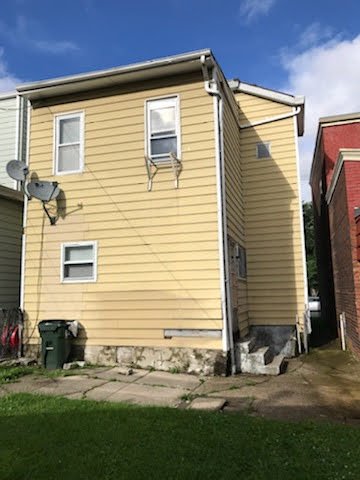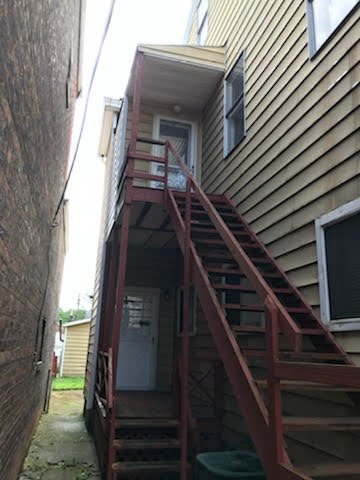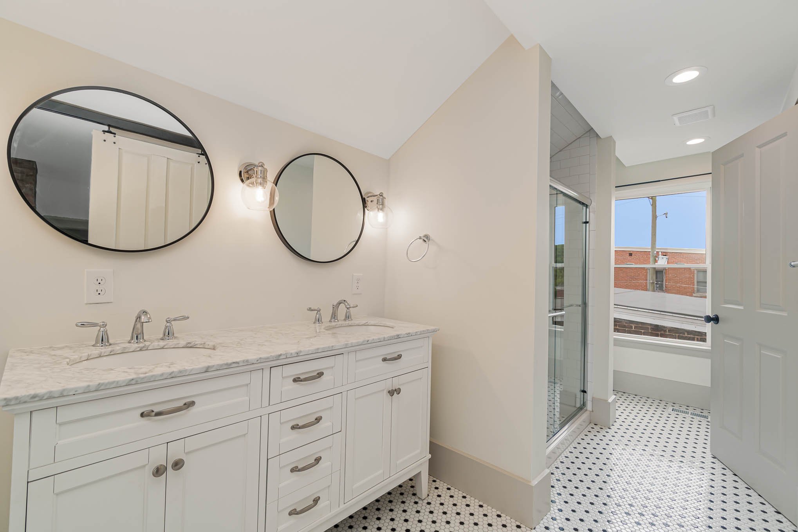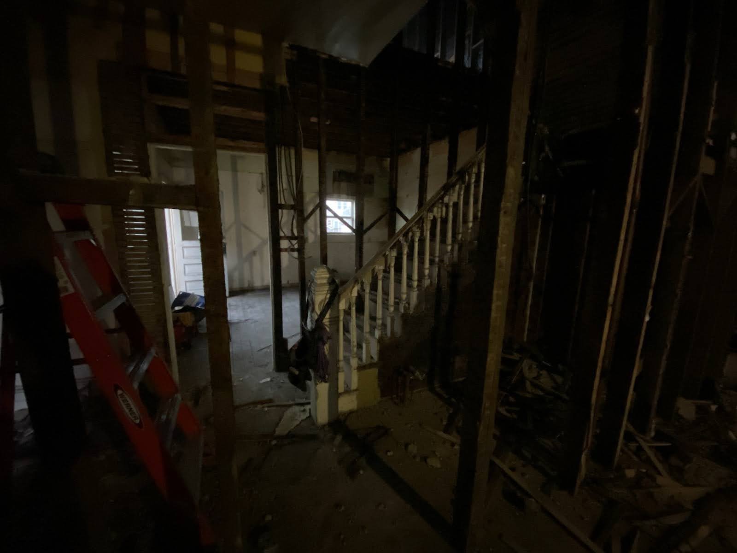1563 Holman Ave.
A wood framed Victorian two-family fell victim to the poor decisions of a 1970’s remodel. The scope of work includes a sensitive redesign of the the floor plan to preserve an ornate stairway, as well as to accommodate both the desires of modern living and ability to generate sufficient income as a rental property for the client. The home offers two apartments, one 2 bedroom 2 bathroom apartment as well as one 1bedroom 1.5 bathroom w/master suite on third floor. Design work on the exterior includes opening and reframing all windows to their original sizes, using historically appropriate windows and siding, restoration and recreation of the wood trim and detailing, as well as reworking the porches and stairway to second floor apartment to not obstruct naturally light into the apartments. Construction was completed in the Spring of 2021, this lonely home now shines once again and is a vital asset to Covington’s Peaselburg neighborhood.

